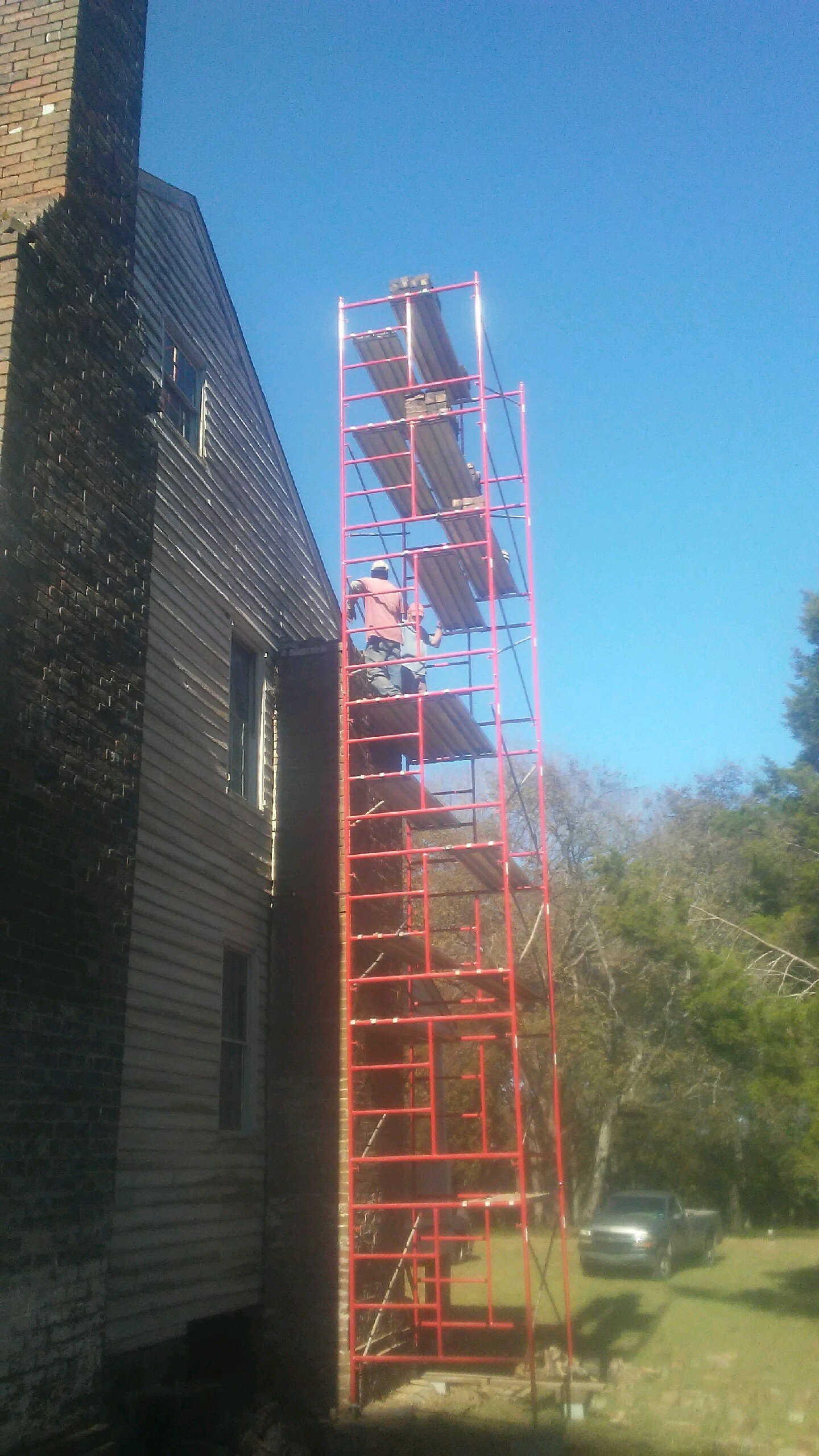House Exterior
A Brief History of the Wallace Plantation
Samuel Wallace came to Alabama as a soldier with Andrew Jackson and is believed to have fought in the Battle of Horseshoe Bend against the Muskogee Creeks in 1814. He returned to Alabama from his home in Virginia about 1832 and built a cabin on land taken from the Creeks and granted to him from the US government. In 1838, he brought his family from Virginia, along with 39 persons enslaved by him, in an eleven months’ long journey by wagon, horseback, and foot. The Wallace House, as we know it today, was built by their enslaved labor and completed in 1841.
The enslaved workers cleared the land, planting tobacco and food crops, as they had in Virginia, and later turned to cotton which was more suited to the land and climate. (See link here.) Over time, the plantation enjoyed success, at its height encompassing almost 5,000 acres. In 1850, Samuel and Ann Wallace with their youngest son Wales, who would inherit the plantation, held 95 enslaved persons, but were the sole occupants of the house. Wales Wallace later served as a Captain in the Confederate Army, fighting in battles around Mobile. He was paroled as a Prisoner of War in Talladega in 1865. His mother died in 1860 and his father in 1869. His first two wives died in childbirth (1854 and 1866), and he later married Kate Henderson Wallace in 1873, with whom he raised seven children in the House.
Following emancipation, 27 formerly enslaved persons with the last name Wallace continued to live on the Wallace land. Census records show that many had been born outside of Alabama (23) and had parents born in Virginia, indicating that their families had been enslaved for at least two generations and had moved to Alabama with the Wallace family. Others, of course, left after emancipation or (especially women) had other last names. Fourteen Black men from the area with the last name Wallace, along with Wales Wallace, registered to vote in 1867. The enslaved and the enslaver’s families and descendants are buried in contiguous Black and white cemeteries about a mile from the House.
When Wales Wallace died in 1901, his widow moved to nearby Columbiana, to live with her children. The Wallace House was rented out for several decades, including to the Wyatt family of Harpersville. Kate Wallace’s two widowed daughters eventually returned to live near the House, managing the farm until their deaths in the 1960s. The McGinnis family, from which Theoangelo Perkins is descended, ran the cotton farming operation and were a mainstay of support. By the 1950’s, the House was no longer in permanent use and was occupied on an intermittent basis by Wallace descendants, becoming fully vacant in the 1970’s and maintained in a raw state.
In 2018, the House was inherited by Nell Gottlieb, a descendant of Samuel Wallace, who, with co-founder Theoangelo Perkins, established the non-profit organization Klein Arts & Culture (renamed the Wallace Center in 2023) and, in 2019, deeded the house and associated six acres to the non-profit.
Architecture
The Wallace House is a vernacular transitional style building, one of the few remaining in the area. Its Federal influences are its design as a simple box, two stories high and two rooms deep. Greek Revival influences are its portico and marble steps with a volute. The house is constructed of lumber from trees cut on the land, bricks fired at a kiln in Calera, marble quarried from Sylacauga, and nails hand-forged on site, mostly by the enslaved.
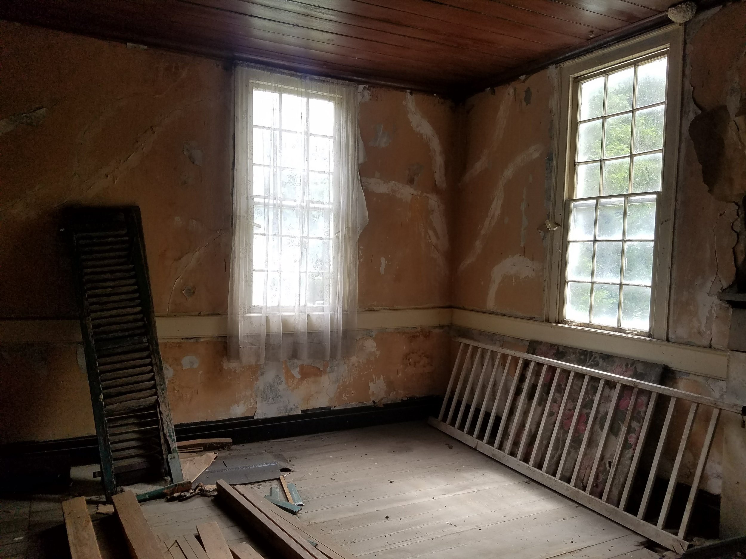
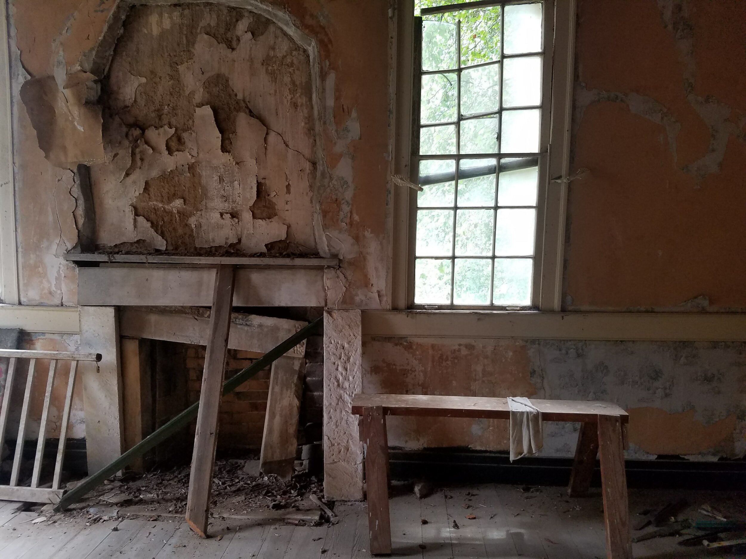
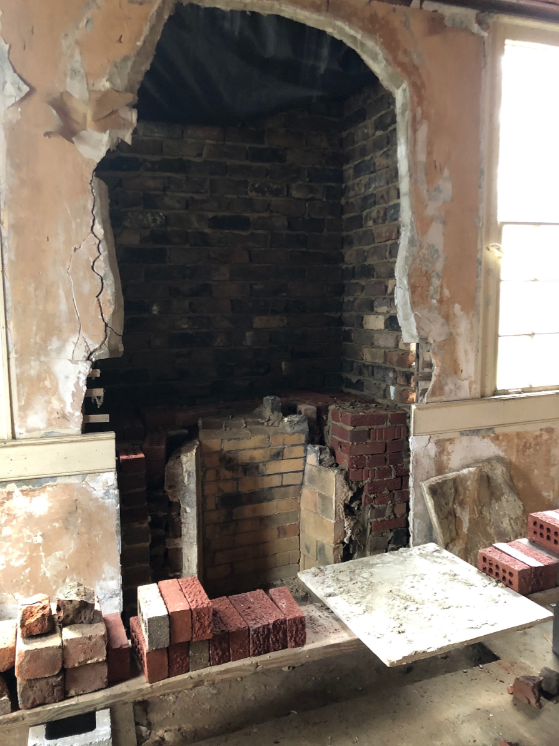
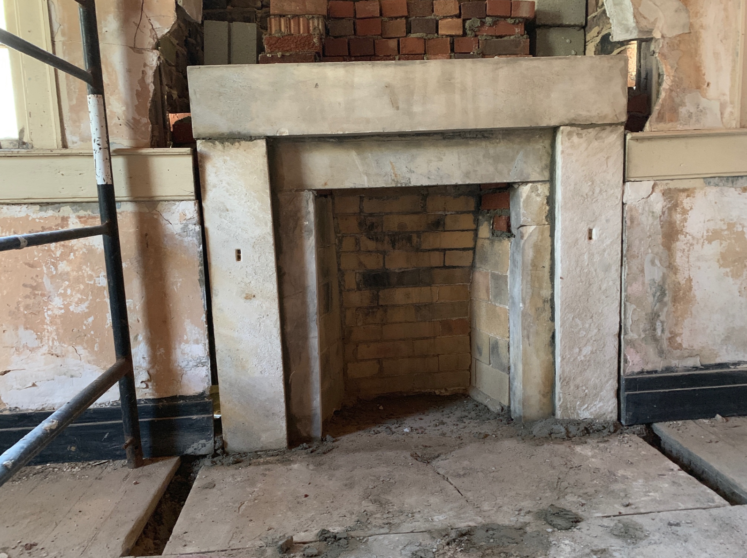
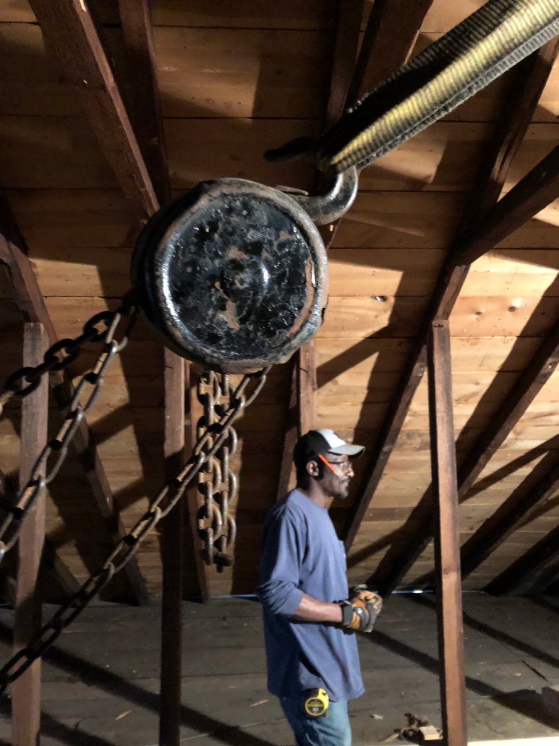

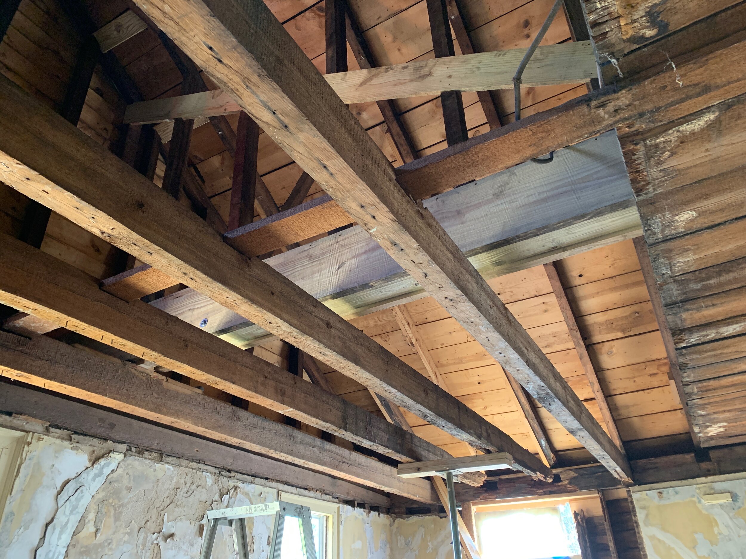
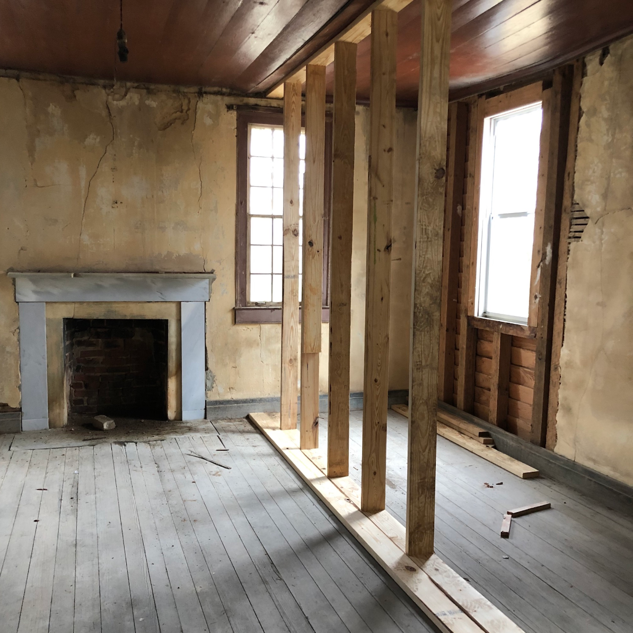
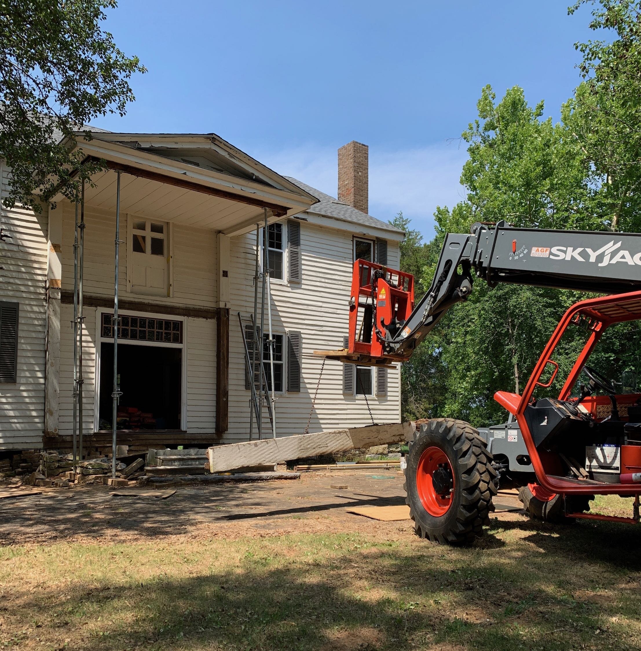
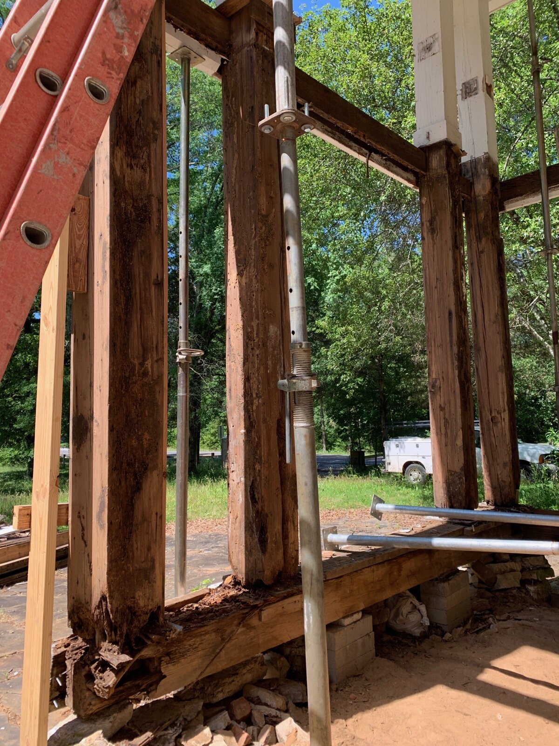
Preservation
Preservation of the house began in 2019 and has been mostly completed. The house had begun to lean, with the East chimneys pulling away from the house. First the house had to be righted using pulleys in the attack and reinforcing beams put in. Both of the eastside chimneys were rebuilt using the original bricks. Rot was present in many areas of the house. The columns and floors of the portico were replaced, as was some of the siding and flooring, and the beams in the SE rooms which had been severely damaged by water. Steel supports were placed under the house and in upper interior stairwell. Wherever possible heart pine was used and milling was done to match the original. We made the conceptual decision to leave the house empty and the walls with the layers of history as we felt this best represented our view of what the house represented, an empty shell of historical white supremacy. The empty house also accommodates performing arts and visual art and historical installations.
Next steps in preservation and modernization are to protect the wall surfaces as they are and to install heating and air conditioning so the house can comfortably be used year-round, and an outside lift for accessibility. On the grounds, our next step is preservation of the John Mallory House.




